Designing a bespoke kitchen for a listed building
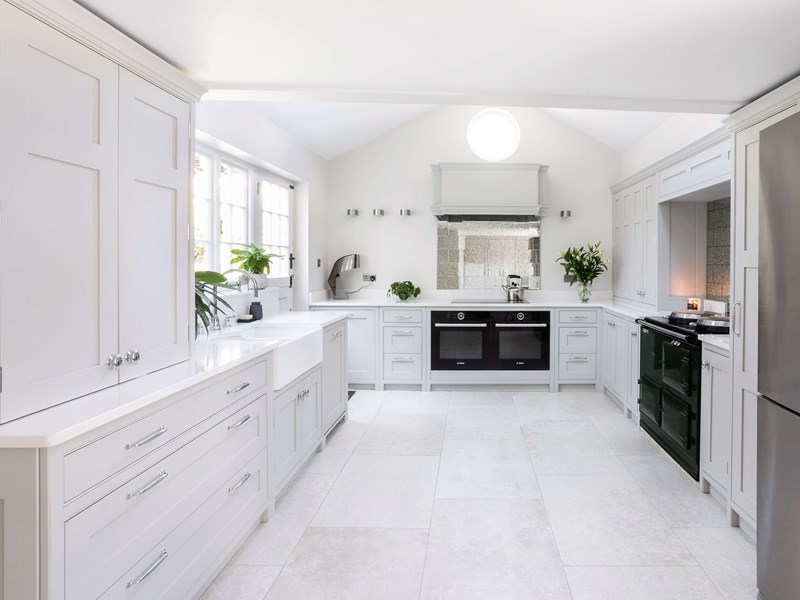
Designing a kitchen for a historic home may seem a little daunting, particularly if your client has very little idea of what they want to achieve.
The first, and probably the most important, thing to do is ensure the client is onboard with your company, and that your design style marries up with their dream kitchen and any ideas they may have. Next, you want to ensure that the homeowner checks if consent is required, and gains all the necessary consent from the council before the renovation works begin.
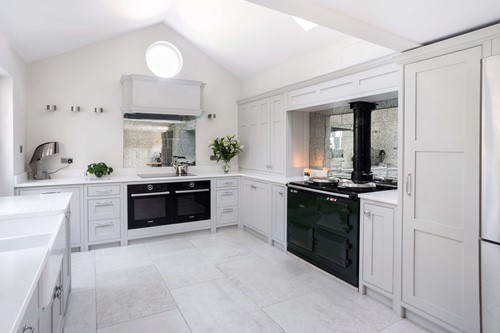
Our display retail showroom Partner in Essex, a supplier of only in-frame, bespoke furniture, created a truly bespoke design for this beautiful Victorian property in Saffron Walden. Originally a bakery on a quaint street in the countryside, the property has wonky walls, high ceilings and so much charm.
"The owners knew exactly the style of kitchen they wanted to achieve, and it was great that they thought so highly of my Arbor Lane showroom display to trust me entirely with the design process." Display retail showroom partner, Essex.
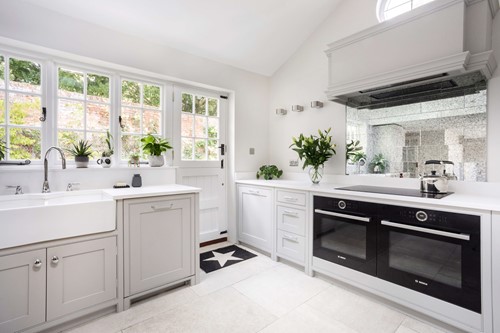
Symmetry was a really important aspect of the design, as well as ensuring the kitchen was in keeping with the period style of the rest of the home, so the in-frame staff bead shaker cabinetry was the perfect choice.
"The owners inherited the Aga from the previous owners, and wanted to keep it, mainly for aesthetics purposes! It takes centre stage within the run of tall cabinetry, and we also allowed for two additional ovens and a Bora induction cooktop for everyday use."
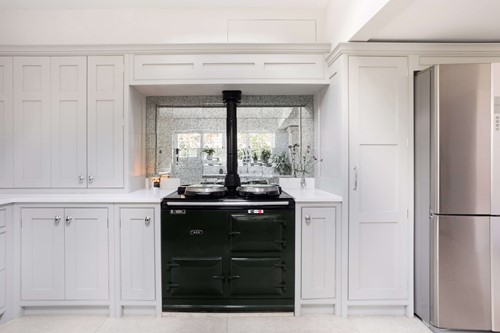
Incorporating existing appliances, especially something as big as an Aga, into a new design isn't always a straight forward process. Arbor Lane's bespoke furniture allowed the designer to specify the exact dimensions of the base cabinetry, allowing for new ducting to be installed in the tall cabinetry and splashback surround too.
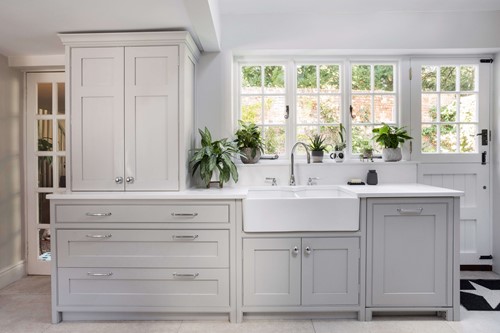
Another challenge that often presents itself in listing buildings is a variation in ceiling heights, and supporting beams. Having the option to specify the exact height of countertop cabinetry allowed the designer to incorporate multiple full-height areas within their design; without the worry of height restrictions.
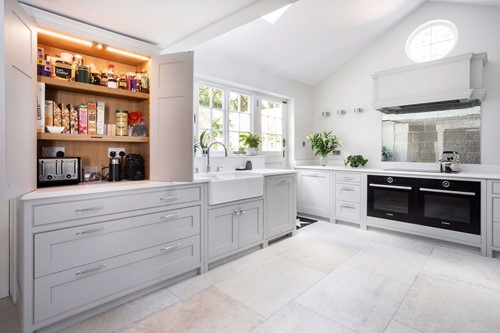
A period property kitchen really isn't complete without a larder or two! Bi-fold doors are a great design aspect; they can be left open without causing an obstruction into the room.
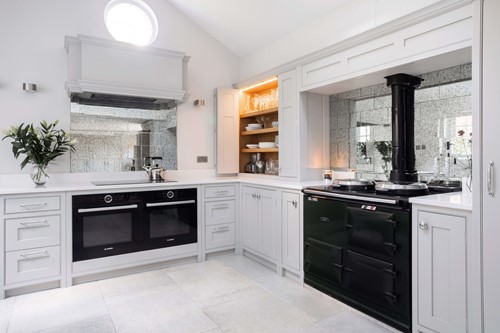
Counter-top units with bi-fold doors also ensure there is no wasted storage space, or hard to reach awkward cabinetry.
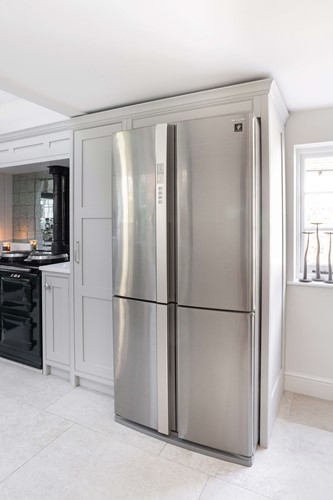
Although we don't supply appliances at Arbor Lane, we handmake our furniture to fit your specifications; whether freestanding or integrated.
"The precision of Arbor Lane's manufacture process is second-to-none. The refrigerator surround really is such a bespoke size to account for the drop in the ceiling height; but I had no worries at all when it came to installation. It fit the space like a glove."
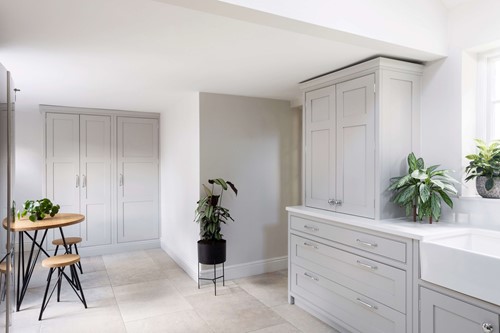
Fitted furniture, particularly in period properties with wonky walls, isn't always an option, without awkward filler panels or mass amounts of caulking taking place after installation. The full-height fitted laundry cabinetry was scribed to fit on site; made possible by an allowance for scribing being specified on the drawings prior to manufacture.
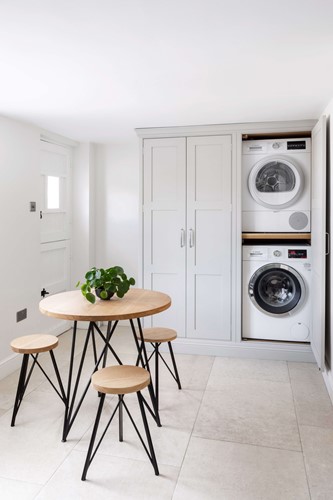
If you are a retailer, property developer, architect or trade professional looking to expand into the bespoke furniture marketing, please do get in touch. We work with trade professionals nationwide: 01634 940 953 or email [email protected].
Trade Customers
Contact Us
If you are a trade professional looking for a furniture workshop to bring life to your bespoke kitchen and interior designs, please call us on 01634 559727 or email [email protected].